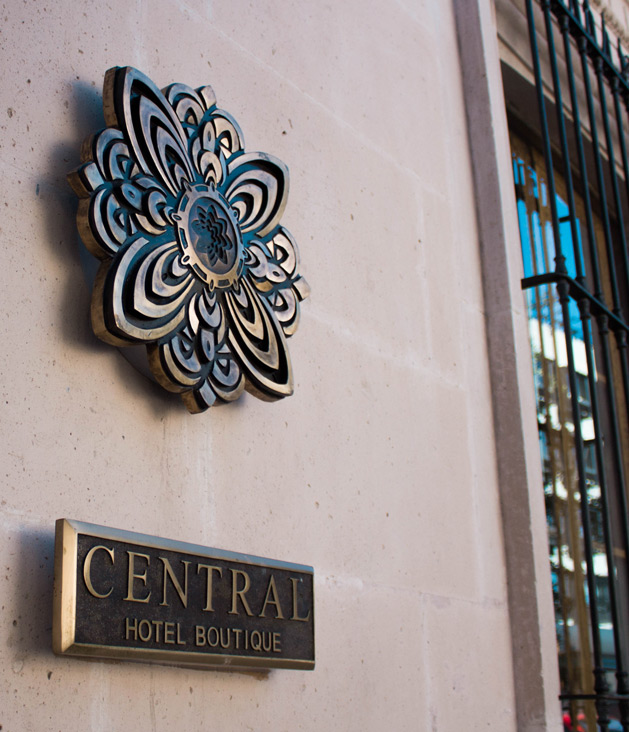Dating from 1843 to 1845 “Casa Trias” is the oldest complete “finca” (estate) in the city of Chihuahua. Even though there are other adobe houses in Chihuahua, “Casa Trias” is unique due to its ornamentation and architectural avant-garde.
Delivering an architectural style ahead of its time, which was characterized by flattened walls, the walls of the property are covered with a bold structure of quarry. Moreover, the XIX century facade, steal door supports and windows’ shapes reveal an interesting historical fact: they were designed to protect the owners from Apache attacks.
Apache communities were originally formed in the US and later on displaced to the North of Mexico, where they found themselves in constant conflict with the colonial and post-colonial authorities. Due to the nature of their culture and nomadic livelihood, as well as their settlement ambiguity, they eventually survived by robbing and looting “haciendas”. During the XIX century, a bloody war against Apache communities was launched by local governments in Mexico’s northern states. In 1880 the Apache forces were defeated by General Luis Terrazas.
The central patio “La Luna” has cornices, scrolls that are characteristic ornaments in the shape of a spiral, gargoyles for water discharge and special cornices to avoid humidity. The property has a “calicanto” type of construction, that is, lime and stone-adobe, agglomerated with slaked lime mortar.
Special mention to:
- Restoration and Craftsmanship:
Arquitecto Gastón Fourzán Fierro - Interiorism:
Arquitecta Elizabeth Gómez Coello
- Creative Composition:
Arquitecto Aarón Villanueva Hinojos


